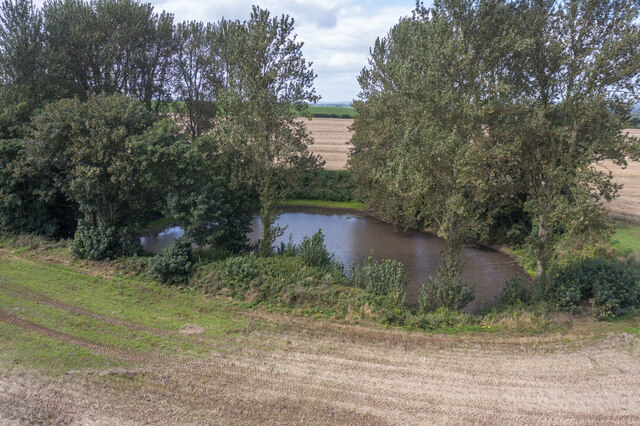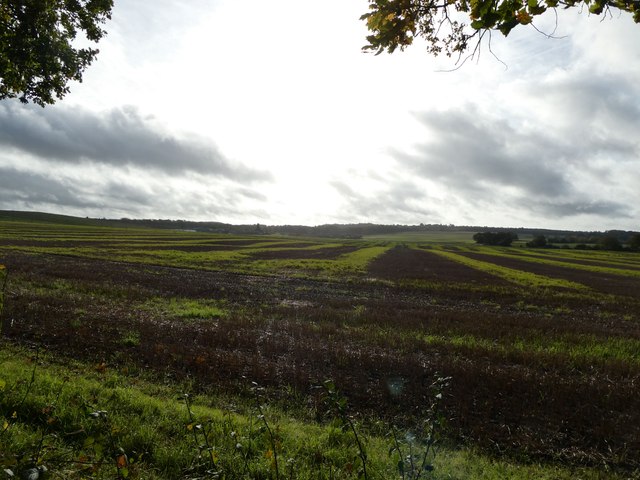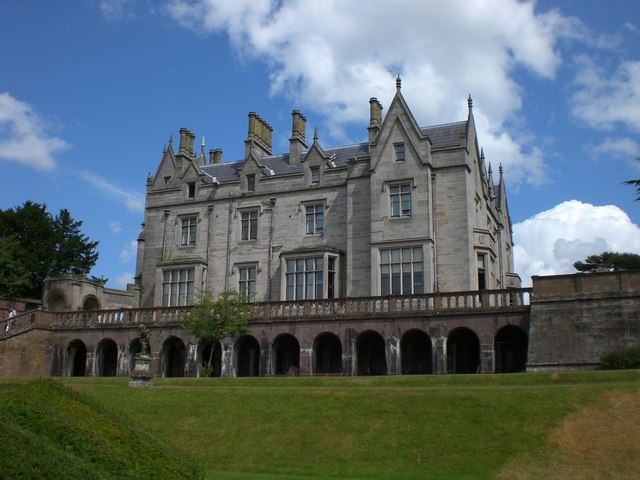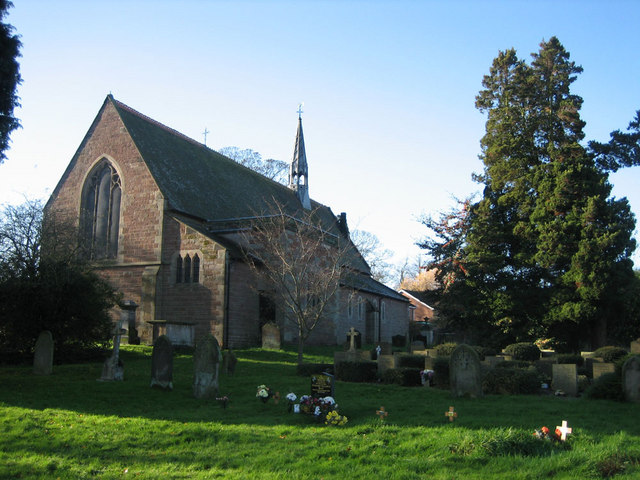Greens Wood
Wood, Forest in Shropshire
England
Greens Wood
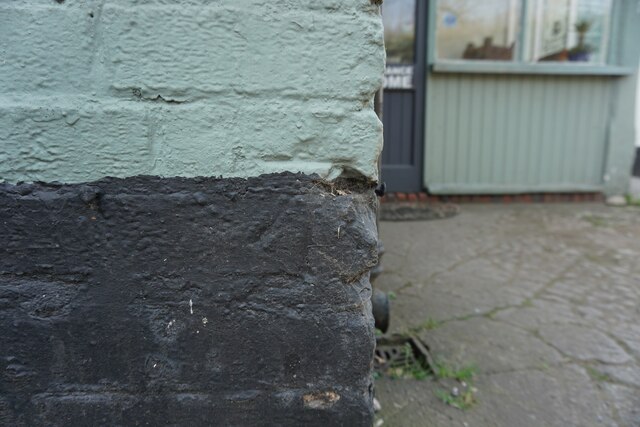
Green's Wood is a picturesque forest located in the county of Shropshire, England. Spanning over an area of approximately 100 acres, this serene woodland is an idyllic retreat for nature enthusiasts and outdoor adventurers.
The wood is characterized by its dense canopy of various tree species, including oak, beech, and ash, which provide a haven for an array of wildlife. The forest floor is adorned with a vibrant carpet of moss and ferns, creating a soothing and enchanting atmosphere. Visitors can enjoy leisurely walks along the well-maintained trails that wind through the wood, immersing themselves in the tranquility and beauty of the surroundings.
Green's Wood is also home to a diverse range of flora and fauna. Birdwatchers can delight in spotting a variety of species, such as woodpeckers, owls, and finches, while lucky visitors may even catch a glimpse of elusive creatures like deer and foxes. The forest is teeming with life, providing a valuable habitat for both common and rare species.
In addition to its natural beauty, Green's Wood offers recreational amenities to cater to the needs of visitors. Picnic areas and benches are strategically placed throughout the wood, providing perfect spots for relaxation and enjoying the stunning views. Educational signage is also erected along the trails, offering valuable information about the woodland's history, ecology, and conservation efforts.
Overall, Green's Wood in Shropshire is a captivating destination where visitors can unwind, connect with nature, and appreciate the wonders of the natural world.
If you have any feedback on the listing, please let us know in the comments section below.
Greens Wood Images
Images are sourced within 2km of 52.740824/-2.3612783 or Grid Reference SJ7515. Thanks to Geograph Open Source API. All images are credited.



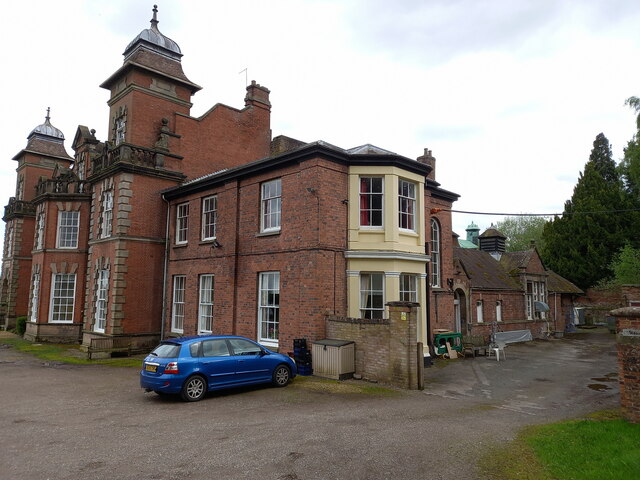
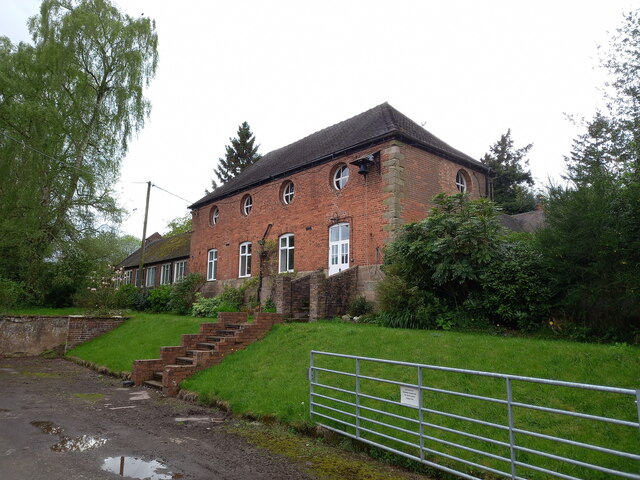

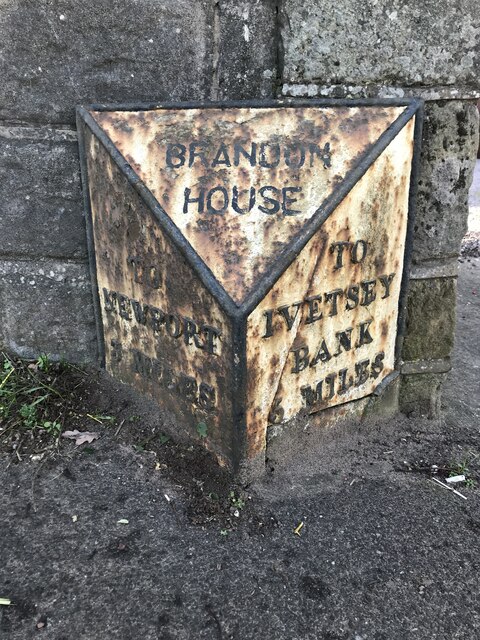
Greens Wood is located at Grid Ref: SJ7515 (Lat: 52.740824, Lng: -2.3612783)
Unitary Authority: Telford and Wrekin
Police Authority: West Mercia
What 3 Words
///ropes.drips.group. Near Woodcote, Shropshire
Nearby Locations
Related Wikis
Pave Lane
Pave Lane is a hamlet in Shropshire, England, 1.5 miles (2.4 km) south of Newport, just outside the small village of Chetwynd Aston. It is an affluent...
Woodcote Hall
Woodcote Hall is a nursing home situated on the edge of Newport, Shropshire, England, on the Staffordshire border. == House == It was until the early 20th...
Lilleshall Hall
Lilleshall Hall is a large former country house and estate in the fields of Lilleshall, Shropshire, England. It is run by Serco Leisure Operating Ltd...
Church Aston
Church Aston is a village and parish in Shropshire, England. The population of the civil parish at the 2011 census was 1,354.It is to the south of Newport...
Nearby Amenities
Located within 500m of 52.740824,-2.3612783Have you been to Greens Wood?
Leave your review of Greens Wood below (or comments, questions and feedback).





