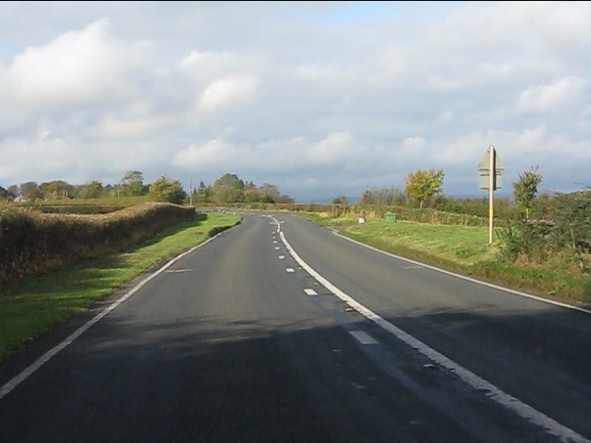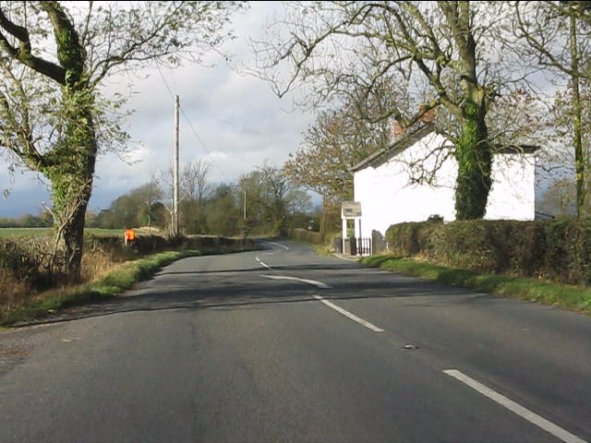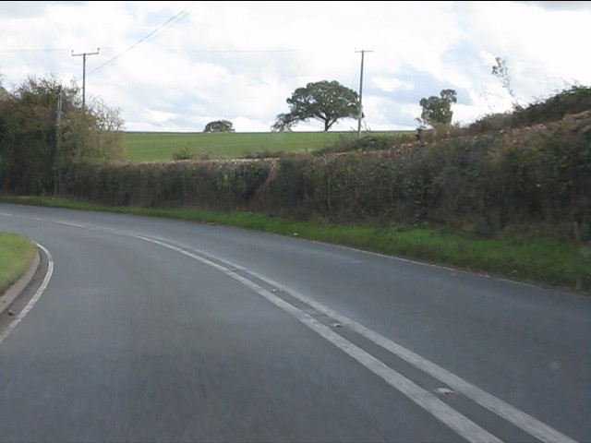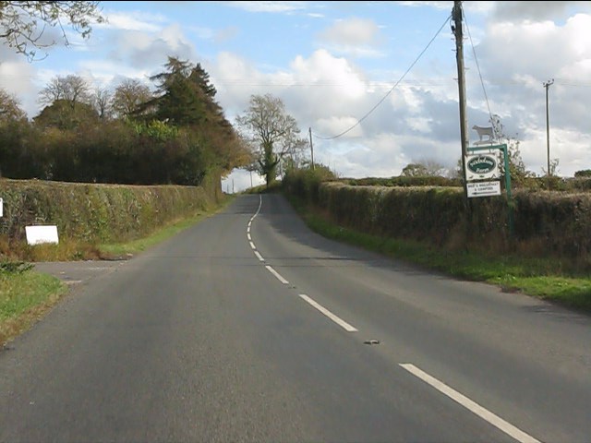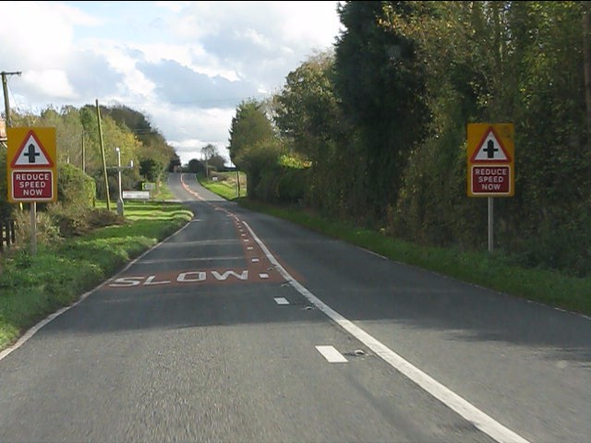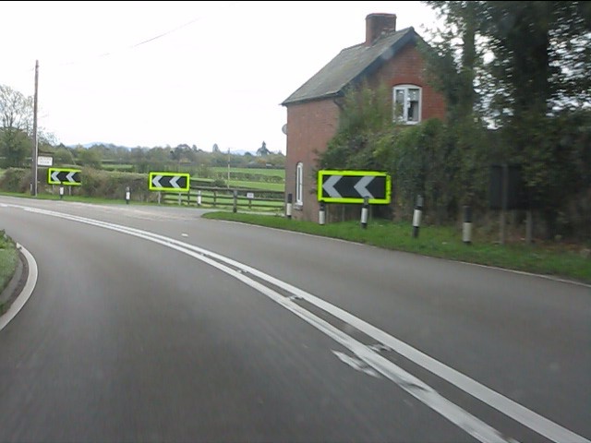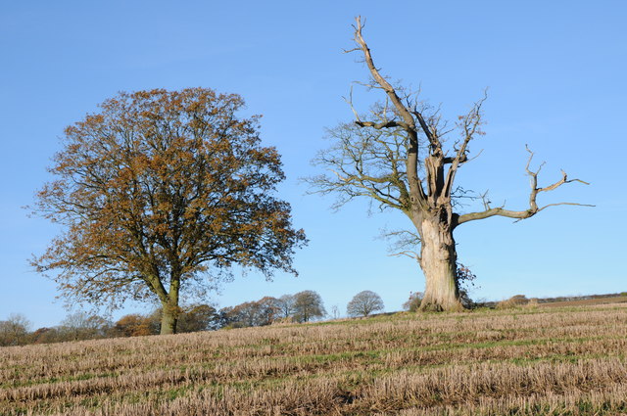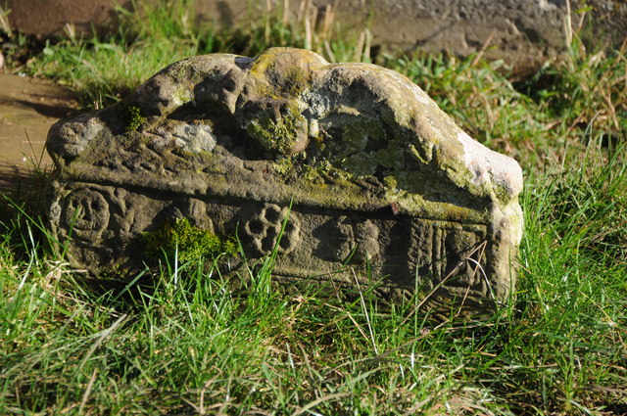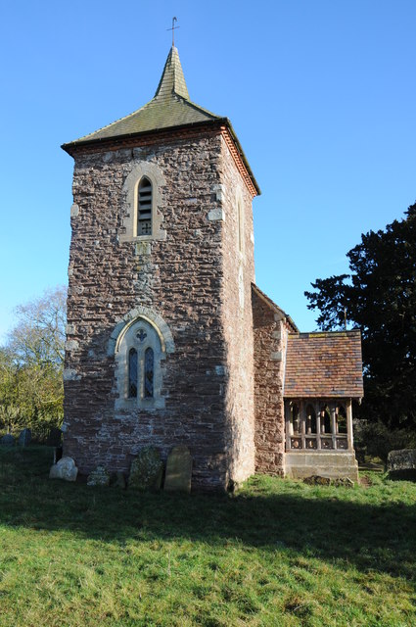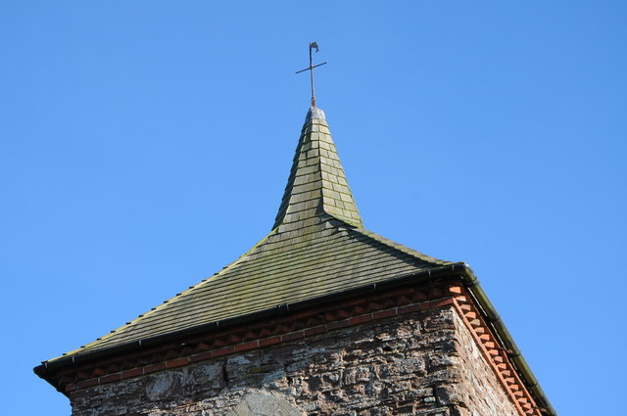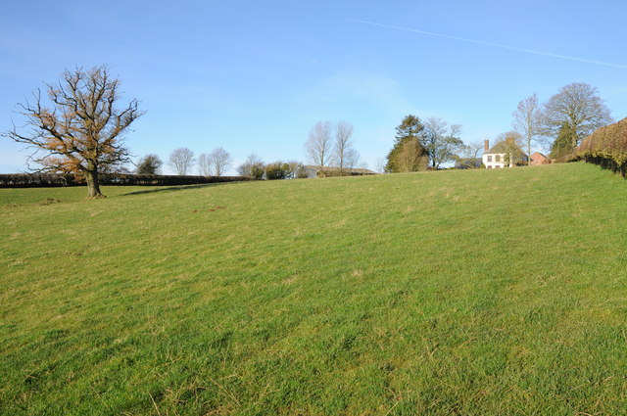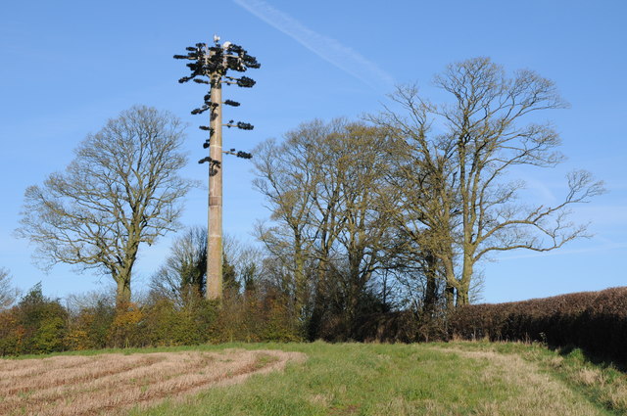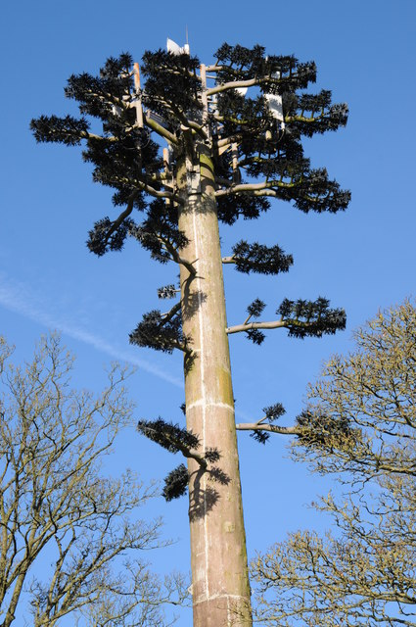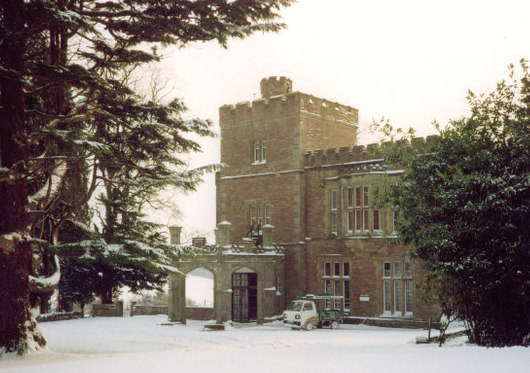Little Common
Downs, Moorland in Herefordshire
England
Little Common
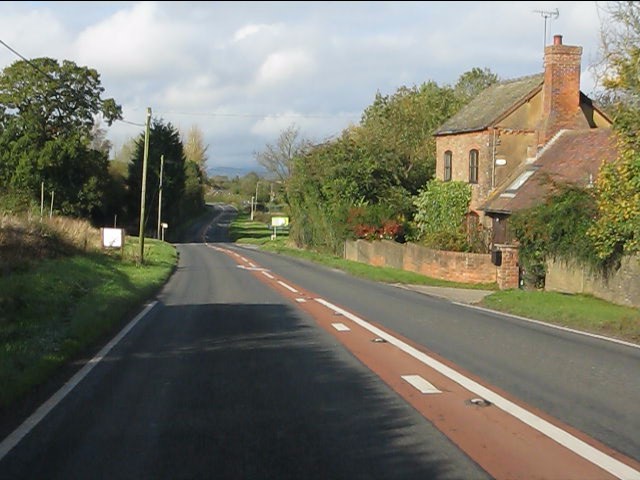
Little Common is a small rural village located in Herefordshire, England. Situated amidst the picturesque downs and moorland, it offers a tranquil and scenic setting for residents and visitors alike. With a population of around 500, the community is close-knit and welcoming.
The village is surrounded by rolling hills and open countryside, providing ample opportunities for outdoor activities such as hiking, cycling, and horse riding. The downs and moorland offer breathtaking views of the surrounding landscapes, with vibrant flora and fauna adding to the natural beauty.
Little Common boasts a rich history, with evidence of human habitation dating back to the Iron Age. The area is dotted with ancient sites, including burial mounds and hillforts, which provide insight into the village's past.
Despite its rural location, Little Common is well-connected to nearby towns and cities. The village is within easy reach of Hereford, the county town, which offers a range of amenities including shops, schools, and healthcare facilities. Additionally, the nearby market towns of Ledbury and Bromyard provide further options for shopping and leisure activities.
The community spirit is strong in Little Common, with various social events and activities organized throughout the year. The village pub serves as a popular gathering place, offering a friendly atmosphere and traditional pub food.
Overall, Little Common in Herefordshire is a peaceful haven amidst downs and moorland, providing residents and visitors with a serene and idyllic setting to enjoy nature and experience a close-knit community.
If you have any feedback on the listing, please let us know in the comments section below.
Little Common Images
Images are sourced within 2km of 52.213368/-2.6004638 or Grid Reference SO5957. Thanks to Geograph Open Source API. All images are credited.
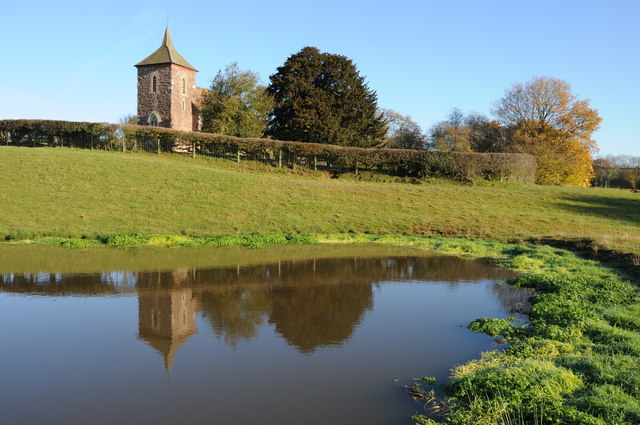
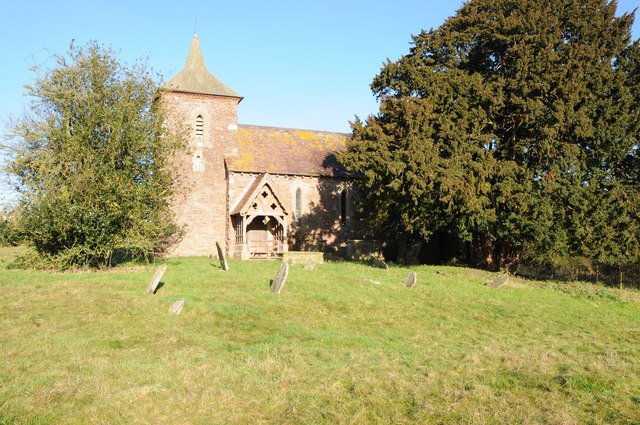
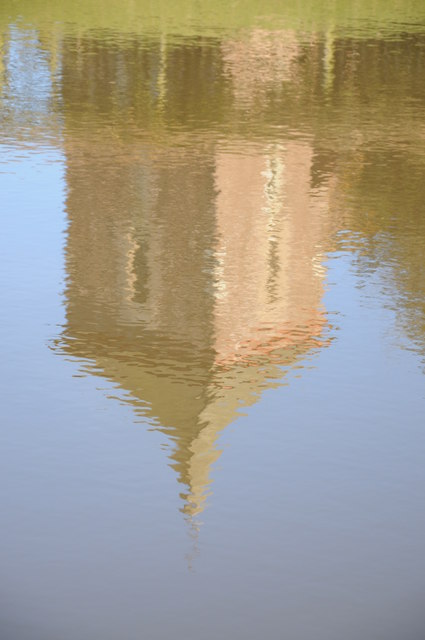
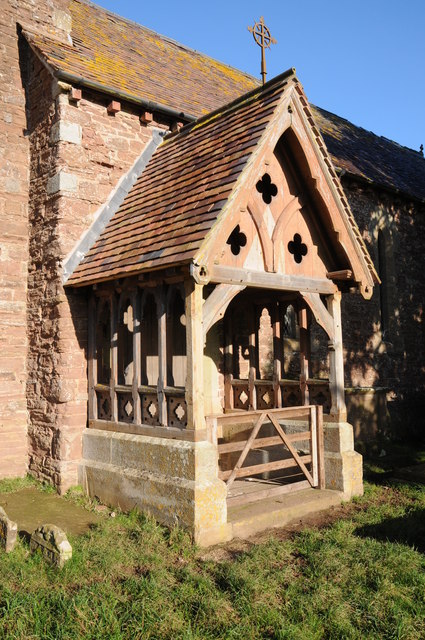
Little Common is located at Grid Ref: SO5957 (Lat: 52.213368, Lng: -2.6004638)
Unitary Authority: County of Herefordshire
Police Authority: West Mercia
What 3 Words
///plan.outdoors.frail. Near Wacton, Herefordshire
Nearby Locations
Related Wikis
Grendon Bishop
Grendon Bishop is a civil parish in the county of Herefordshire, England. == History == According to A Dictionary of British Place Names Grendon derives...
Fencote railway station
Fencote railway station was a railway station on the Worcester, Bromyard and Leominster Railway in Hatfield and Newhampton, Herefordshire, England. �...
Hatfield, Herefordshire
Hatfield is a village and former civil parish, now in the parish of Hatfield and Newhampton, in the county of Herefordshire, England. In 1961 the parish...
Bredenbury
Bredenbury is a village and civil parish in Herefordshire, England. It is located 12.5 miles (20.1 km) northeast of Hereford. The village lies on the A44...
Hatfield and Newhampton
Hatfield and Newhampton is a civil parish in the county of Herefordshire, England, and is 11 miles (18 km) north from the city and county town of Hereford...
Wacton, Herefordshire
Wacton is a small village and civil parish in the county of Herefordshire, England, and 5 miles (8 km) north-west from Bromyard. In a field are remains...
Docklow and Hampton Wafer
Docklow and Hampton Wafer (alternatively Docklow and Hampton Wafre), is a civil parish in the county of Herefordshire, England, and is 11 miles (18 km...
Pudleston
Pudleston (or Pudlestone), is a small village and civil parish (alternatively Pudleston-cum-Whyle), in the county of Herefordshire, England, and is 13...
Have you been to Little Common?
Leave your review of Little Common below (or comments, questions and feedback).
